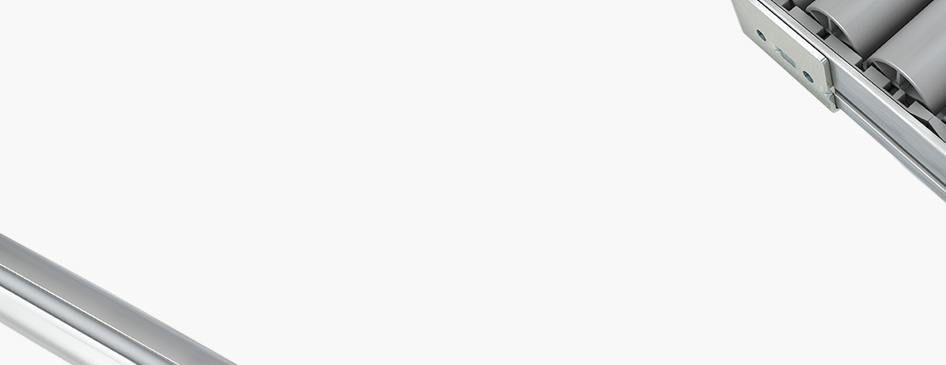
Seleccione uno
o más idiomas
0,1,3
- Alemán
- Inglés
- Chino
- Español
CAD
El proceso de diseño puede automatizarse parcialmente con CAD (diseño asistido por computadora), el cual involucra el uso de computadoras para concebir y representar gráficamente productos y componentes.
Los sistemas CAD les dan a los diseñadores la oportunidad de usar piezas estandarizadas que han sido diseñadas previamente en el sistema, lo que ayuda a reducir la carga de trabajo y los costos involucrados.
El proceso de diseño en un sistema CAD puede desglosarse en tres fases: La fase de desarrollo conceptual es cuando se identifican los requerimientos, y se preparan y evalúan las soluciones potenciales. La fase de diseño es cuando se preparan las soluciones en detalle y se preparan como diseños a escala. Es también aquí donde cualquier modelo será fabricado mediante técnicas de prototipos rápidos. La fase de detalle es cuando las piezas individuales, las listas de materiales y la documentación de fabricación se agregan al proceso.
Los sistemas CAD se usan como sistemas de geometría 2D para dibujos técnicos en papel. En la ingeniería mecánica, los sistemas de geometría en 3D son ahora comunes y pueden usarse para mapear bordes, superficies y sólidos en tres dimensiones.
CAD
Mithilfe von CAD (Computer Aided Design) lässt sich der Konstruktionsprozess teilweise automatisieren. Dabei werden die Produkte oder Bauteile computerunterstützt entworfen und können grafisch dargestellt werden.
CAD-Systeme ermöglichen die Nutzung genormter und im System vorkonstruierter Teile. Dies führt zu einer Arbeits- und Kostenersparnis.
Der Konstruktionsprozess am CAD-System gliedert sich in drei Phasen. In der Konzipierung werden Anforderungen festgestellt sowie Lösungsvarianten erarbeitet und bewertet. Während der Gestaltung werden die Lösungen konkretisiert, als maßstabsgerechter Entwurf bereitgestellt und es werden eventuelle Modelle mit Rapid Prototyping-Verfahren hergestellt. In der Detail-Phase werden Einzelteile, Stücklisten und Fertigungsunterlagen zugefügt.
CAD-Systeme werden als 2D-Geometrie-System für technische Papierzeichnungen verwendet. Im Maschinenbau sind heute 3D-Geometrie-Systeme üblich, mit denen Kanten-, Flächen- und Volumenmodelle in drei Dimensionen dargestellt werden können.
CAD
The Design process can be partially automated with CAD (computer-aided design), which involves using computers to devise and graphically depict products and components.
CAD systems give designers the opportunity to use standardised parts that have previously been designed in the system, which helps to reduce the Workload and costs involved.
The design process in a CAD system can be broken down into three phases: The concept development phase is when requirements are identified and potential solutions prepared and evaluated. The design phase is when solutions are worked out in detail and prepared as scaled designs. This is also when any models will be manufactured using Rapid prototyping techniques. The detail phase is when individual parts, bills of materials and manufacturing documentation is added into the process.
CAD systems are used as a 2D geometry system for technical paper drawings. In Mechanical engineering, 3D geometry systems are now commonplace and can be used to map edges, surfaces and solids in three dimensions.
计算机
设计过程可以用计算机辅助设计 (CAD) 实现部分的自动化,涉及到用电脑进行设计并用图形来描绘产品和零部件。
CAD 系统使设计人员有机会使用先前已经在系统中设计好的标准化零件,这有助于减少所涉及的工作量和费用。
CAD 系统中的设计过程可以分为三个阶段:概念开发阶段,明确需求,拟订可能的解决方案并进行评估;设计阶段,制定出详细的解决方案,准备好设计比例。所有模型也会在此阶段通过快速原型设计技术被制造出来;细节阶段,单个零件、材料清单和制造文件在此阶段被添加进来。
在绘制技术文件图纸时, CAD 系统被用作一种二维几何系统。在机械设计中,三维几何系统现在已是司空见惯,可用来从三个维度绘制边缘、表面和立方体。
近义词
计算机辅助设计
CAD 系统
